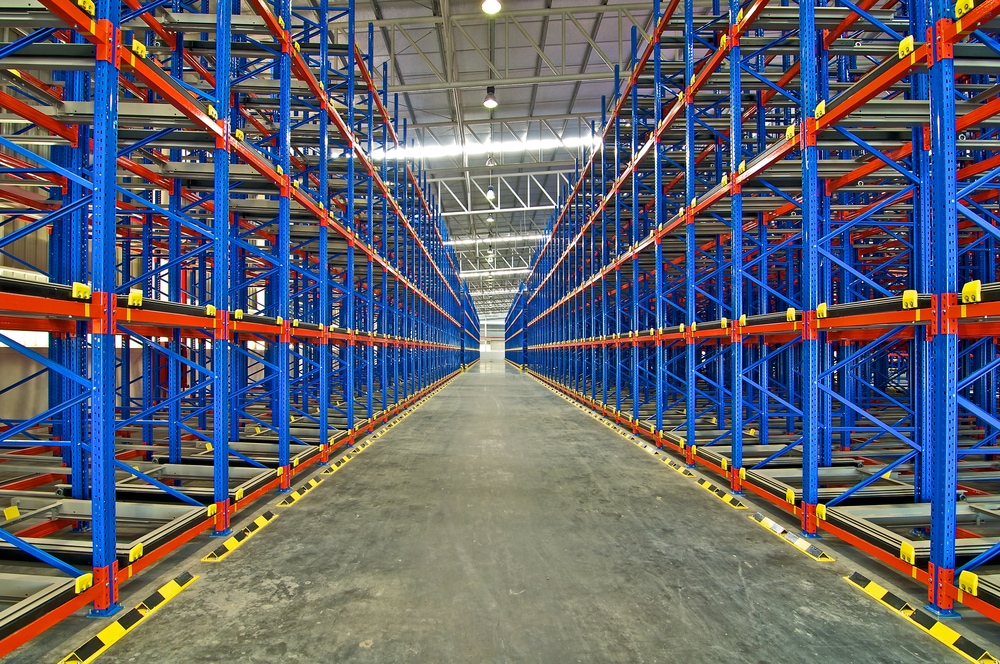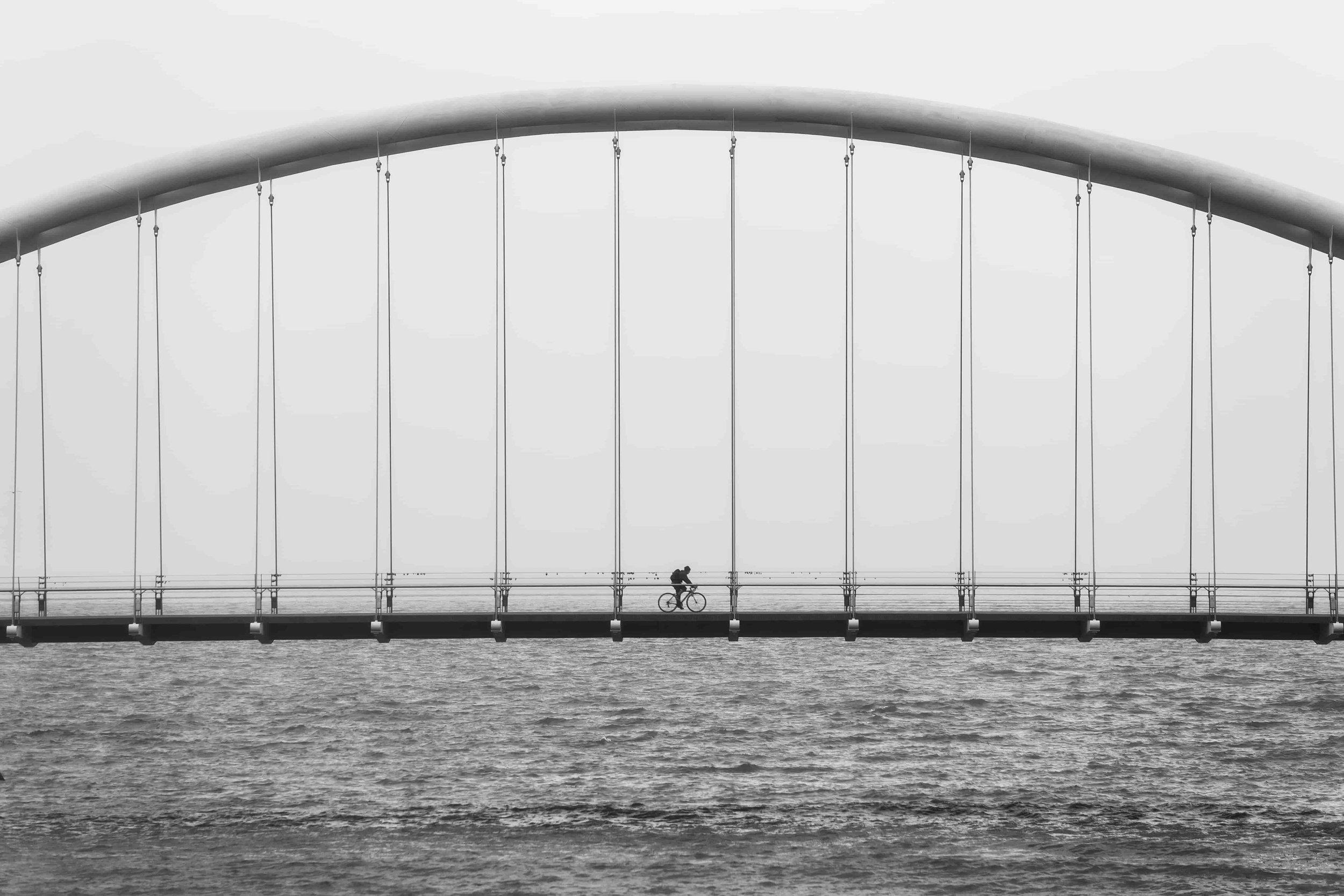
WAREHOUSE DESIGN & LAYOUT
Scope
Establish’s Warehouse Design and Layout service covers both greenfield warehouse designs and the improvement of existing warehouse designs and focuses on developing optimized warehouse layouts that maximize capacity, improve service levels, and minimize operating costs. Our Warehouse Design Consultants take a holistic approach, considering not just the physical design but also designing the layout to best support the optimal processes. The scope of our Warehouse Design and Layout service can include:
Comprehensive Warehouse Needs Assessment: Evaluation of business requirements, operational requirements, inventory profiles, throughput analysis, and future business growth projections.
Custom Warehouse Layout Design: Development of a tailored warehouse or distribution center layout that optimizes space utilization, material flow, and labor efficiency.
Industry-Specific Warehouse Customization: Design warehouses for various industries including apparel warehouse design, automotive & parts warehouse design, building material warehouse design, consumer goods warehouse design, food warehouse design, industrial equipment warehouse design, medical equipment warehouse design, pharmaceutical warehouse design, and more.
Channel-Specific Warehouse Customization: Design solutions, including e-commerce fulfillment operations, business-to-business (B2B) wholesale and retail fulfillment operations, omnichannel fulfillment operations, finished goods warehouse design, raw materials warehouse design, and more.
Warehouse Equipment and Automation Evaluation: Evaluation of material handling equipment, warehouse automation technologies such as ASRS (automated storage and retrieval systems), conveyor systems, AGVs (automated guided vehicles), AMRs (autonomous mobile robots), and other system support technologies to enhance warehouse productivity.
Brownfield Warehouse Design: Analysis and redesign of your current warehouse to optimize the design and efficiency, reduce bottlenecks, and support business growth.
Greenfield Warehouse Design: Strategic guidance for new construction warehouse design and planning, ensuring a scalable facility and cost-effective design from the start.
Operational Process Design: Creation of a warehouse operations report detailing the standardized workflows and warehouse process best practices that maximize the efficiency of the new layout.
Warehouse Implementation Planning: Development of a structured action plan to implement warehouse design improvements, ensuring a smooth design transition with minimal operational disruption.
Warehouse Implementation Support: Project management and expert guidance of vendor selection, facility setup, and change management to ensure a smooth and successful transition to the new warehouse design.
Objectives
Our Warehouse Design and Layout objectives typically include:
Maximize Warehouse Storage Capacity
Improve Warehouse Storage Utilization
Improve Warehouse Productivity
Increase Warehouse Throughput
Minimize Capital Investment (Unless Specified)
Reduce Warehouse Operating Costs
Evaluate Warehouse Automation
Optimize Material Flows
Deliverables
Our deliverables can be customized to meet your needs, but typical deliverables covered by our warehouse design consultants include:
1. Data Profiling and Process Mapping
Gathering, analyzing and profiling relevant quantitative warehouse data in relation to the different processes and flows. Documenting the material flows and structures for the bespoke design of the processes and layout.
2. Warehouse Best Practices Assessment
An audit of current warehouses operations vs. Establish’s Logistics Best Practices.
3. Detailed Warehouse Design Criteria
Using the quantitative analysis, establish the warehouse design criteria to determine optimal storage capacity, dock doors, and staging space as well as the appropriate storage mediums.
4. Warehouse Layout Concepts
Development and evaluation of different conceptual warehouse layouts and solutions which can include and are not limited to standard pallet racking / selective pallet racking layouts, bulk storage layouts, specialty racking layouts, and warehouse automation where applicable.
5. Detailed Warehouse Layout
A detailed warehouse layout for the chosen conceptual design including equipment specifications, racking specifications, and a high-level business case.
6. Practical Implementation Plan
A hands-on implementation plan of the design transformations in Gantt chart format. Applying the crawl, walk, run approach, breaking down strategic goals and objectives into manageable steps for the warehouse design implementation.
7. Warehouse Operating Guide
Documentation of the redesigned warehouse layout and how the processes and workflows function within it.
Methodology
Project Kickoff: Learn the warehouse requirements and scope of warehouse design improvements.
Gather & Analyze Data: Collect and analyze all required data pertaining to the warehouse operation, both qualitative and quantitative. Build out the warehouse design criteria.
Analyze Warehouse Operation: Witness how the warehouse throughput and processes are currently handled.
Warehouse Best Practices Audit: Benchmark the current warehouse operations against the industry’s Best Practices. Identify the bottlenecks.
Develop & Evaluate Design Concepts: Develop block layouts of potential warehouse configurations and assess the pros and cons. Develop the processes for the optimized future warehouse design.
Develop the Detailed Warehouse Design: Detail a conceptual warehouse design into an implementation-quality drawing.
Time-Phased Implementation: Create a warehouse implementation plan and manage the implementation process of the warehouse redesign.
Warehouse Operations Manual: Detail all supporting information into a final report including the detailed warehouse layout redesign and how the processes function within the design.
Why Establish?
Experience
With over 50 years of experience, we have developed our own proprietary Logistics Best Practices assessment and supply chain analytics tools and have designed and improved over 1,000 operations in almost every industry. Our warehouse design consultants bring expertise to every project to ensure the solution is optimized and meets your business requirements. Please visit our client page to view all our happy customers (https://www.establishinc.com/clients).
Independent and Unbiased
We sell no other products besides our services. This allows our warehouse design consultants to develop completely unbiased solutions that are independent of any specific supplier or vendor and are customized and specifically designed for your needs.
Detailed Approach
We are an engineering-based management consulting firm with full-time, highly experienced warehouse design consultants trained in Lean techniques. Our approach is methodical and is supported by both industry leading and proprietary tools, including AutoCAD, Establish’s Logistics Best Practices, and Assign, which is our own proprietary software for data cleansing and profiling, allowing us to capture critical logistics insights. Our state-of-the-art designs are accompanied and enhanced by our operating descriptions that will document our recommended procedures and demonstrate the various processes through easy-to-follow flow charts. We provide our clients with a detailed AutoCAD based layout, a comprehensive list of equipment and materials to be purchased – detailed to the level necessary for RFPs, and an operating manual outlining and diagramming the processes and procedures to ensure maximum operating efficiency of the new layout.
Full-Service Partner
Our warehouse consulting staff has a deep knowledge in all aspects, including analytics, process improvement, warehouse design, and project management, making them capable of supporting you throughout every step of the process, from discovery through implementation and beyond. Establish also partners with architects and developers to support the design of advanced logistics facilities.

TOOLS & METHODS
Within warehousing, we are using state of the art tools and methods. Below you will find some of the more important tools.
Establish’s Logistics Best Practices™
Logistics and warehouse operations benchmarking tool
Assign™
Logistics data cleansing, profiling and network optimization software
AutoCAD
Computer-aided design software
Logivations
Warehouse simulation software
RELEX Solutions
Supply chain planning software

WHITE PAPERS & CASE STUDIES
Establish has a long track-record within warehouse design and improvements. The case studies below are just a few examples of achievements from Establish's supply chain consultants together with clients within warehouse design and improvements.
A Greenfield Layout Design for a New Distribution Center
A rapidly growing company acquired a brand new distribution center for raw material and finished goods. Establish developed the layout to include bulk storage, racking, and shelving areas with room for future growth.
Greenfield Warehouse Design for an Ecommerce Apparel Company
Establish designed the layout for an ecommerce women’s clothing company that was experiencing significant growth and moving to a new warehouse that was double the size.
Warehouse Design for Automotive Spare Parts
An automotive manufacturer needed a new facility for warranty spare parts. The project encompassed developing and evaluating three strategically different solutions, sizing and designing the layout all the way through to the implementation and start-up on time and budget.
Warehouse Redesign and Improvements for a Leading Building and Construction Material Distributor
Establish assisted a leading building and construction material distributor by redesigning their over-capacity warehouse, improving internal processes and quantifying the return on investment.
Warehouse Automation in the Automotive Industry
Establish designed a new operation to improve efficiency and storage capacity for a recently acquired company with high growth expectations.
Optimizing the Layout and Processes of a Storeroom
A manufacturing company’s storeroom had lost significant space and became extremely inefficient at supporting production. Establish developed ways to improve storage capacity and efficiency so the storeroom could gain control back over their products and processes.
